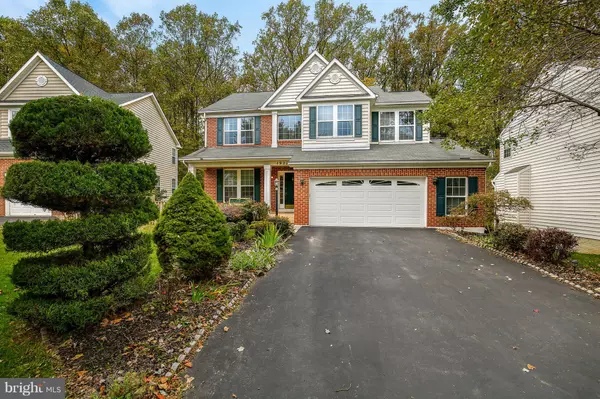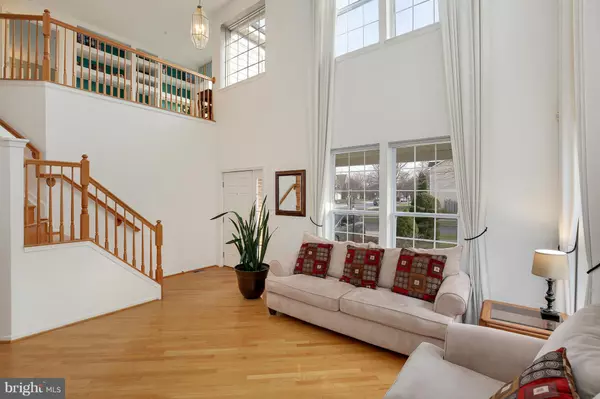For more information regarding the value of a property, please contact us for a free consultation.
19220 WHEATFIELD DR Germantown, MD 20876
Want to know what your home might be worth? Contact us for a FREE valuation!

Our team is ready to help you sell your home for the highest possible price ASAP
Key Details
Sold Price $522,000
Property Type Single Family Home
Sub Type Detached
Listing Status Sold
Purchase Type For Sale
Square Footage 3,269 sqft
Price per Sqft $159
Subdivision Seneca Park North
MLS Listing ID MDMC486230
Sold Date 02/11/19
Style Colonial
Bedrooms 4
Full Baths 3
Half Baths 1
HOA Fees $31/qua
HOA Y/N Y
Abv Grd Liv Area 2,299
Originating Board BRIGHT
Year Built 1995
Annual Tax Amount $5,205
Tax Year 2019
Lot Size 6,766 Sqft
Acres 0.16
Property Description
Beautiful Colonial in a great location in the Seneca Park North community, backing to woods and the Plumgar Park and Recreational Center. A bright two-story foyer and living room welcomes you to this former model home. Pass through the cheerful dining area with bay windows to the eat-in kitchen offering the amenities you would expect including granite counters, stainless apps, pantry, tech center, and, access to the deck. The kitchen is open to the family room providing a great living space. The library/media room on the upper level has built-in shelving and can be closed off for a 5th bedroom. Retreat to the master bedroom with vaulted ceilings and walk-in closet, the en suite bath features a skylight, separate tub and shower. Two more comfortable sized bedrooms and full bath complete the upper level. The daylight lower level offers a large rec room, play/gym area, office/bedroom and full bath. The over-sized two car garage was the former office for the model home and includes a separate HVAC unit and recessed lighting throughout. Fenced-in back yard with patio. Tucked away yet conveniently located. Easy access to Route 355 and two exits for I-270.
Location
State MD
County Montgomery
Zoning RT
Rooms
Other Rooms Living Room, Dining Room, Primary Bedroom, Bedroom 2, Bedroom 3, Kitchen, Family Room, Library, Laundry, Bathroom 2, Hobby Room, Primary Bathroom
Basement Full, Fully Finished, Walkout Level
Interior
Interior Features Carpet, Combination Dining/Living, Family Room Off Kitchen, Kitchen - Eat-In, Recessed Lighting, Walk-in Closet(s), Wood Floors
Hot Water Natural Gas
Heating Forced Air
Cooling Central A/C
Flooring Hardwood, Carpet
Fireplaces Number 1
Fireplaces Type Gas/Propane
Equipment Dishwasher, Disposal, Dryer, Exhaust Fan, Oven/Range - Electric, Refrigerator, Washer, Water Heater
Furnishings No
Fireplace Y
Window Features Bay/Bow
Appliance Dishwasher, Disposal, Dryer, Exhaust Fan, Oven/Range - Electric, Refrigerator, Washer, Water Heater
Heat Source Natural Gas
Laundry Main Floor
Exterior
Parking Features Garage - Front Entry
Garage Spaces 2.0
Fence Partially
Water Access N
View Trees/Woods
Roof Type Asbestos Shingle
Accessibility None
Attached Garage 2
Total Parking Spaces 2
Garage Y
Building
Story 3+
Sewer Public Sewer
Water Public
Architectural Style Colonial
Level or Stories 3+
Additional Building Above Grade, Below Grade
Structure Type Vaulted Ceilings,Dry Wall
New Construction N
Schools
Elementary Schools Fox Chapel
Middle Schools Neelsville
High Schools Clarksburg
School District Montgomery County Public Schools
Others
HOA Fee Include Common Area Maintenance,Snow Removal,Trash
Senior Community No
Tax ID 160903062830
Ownership Fee Simple
SqFt Source Estimated
Acceptable Financing Cash, Conventional, FHA, VA
Horse Property N
Listing Terms Cash, Conventional, FHA, VA
Financing Cash,Conventional,FHA,VA
Special Listing Condition Standard
Read Less

Bought with Lavina Ramchandani • Washington Fine Properties, LLC
GET MORE INFORMATION




